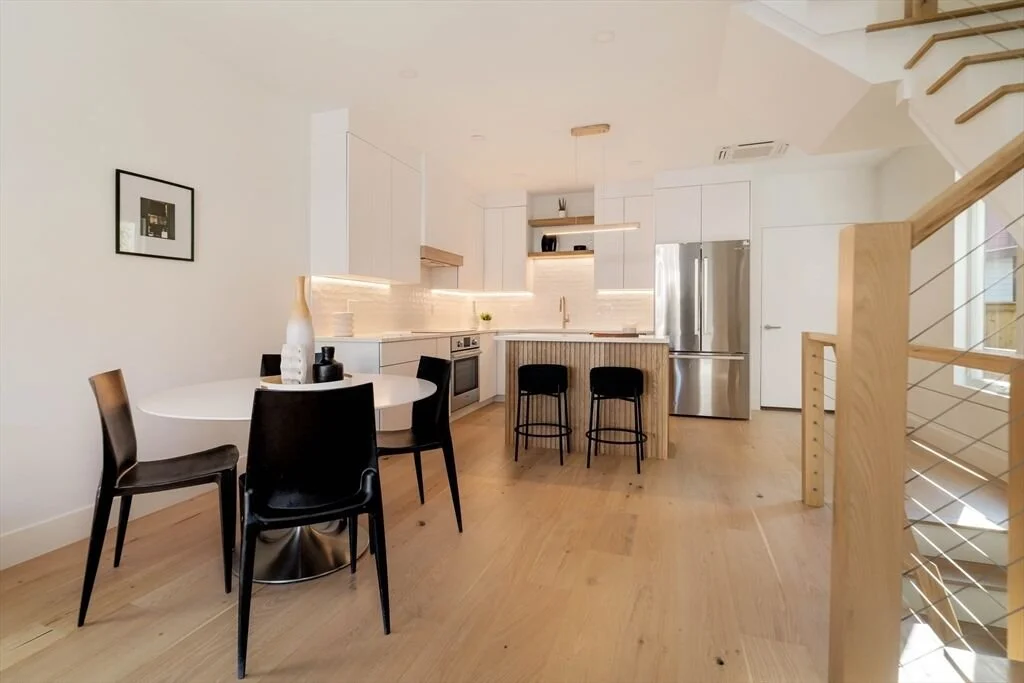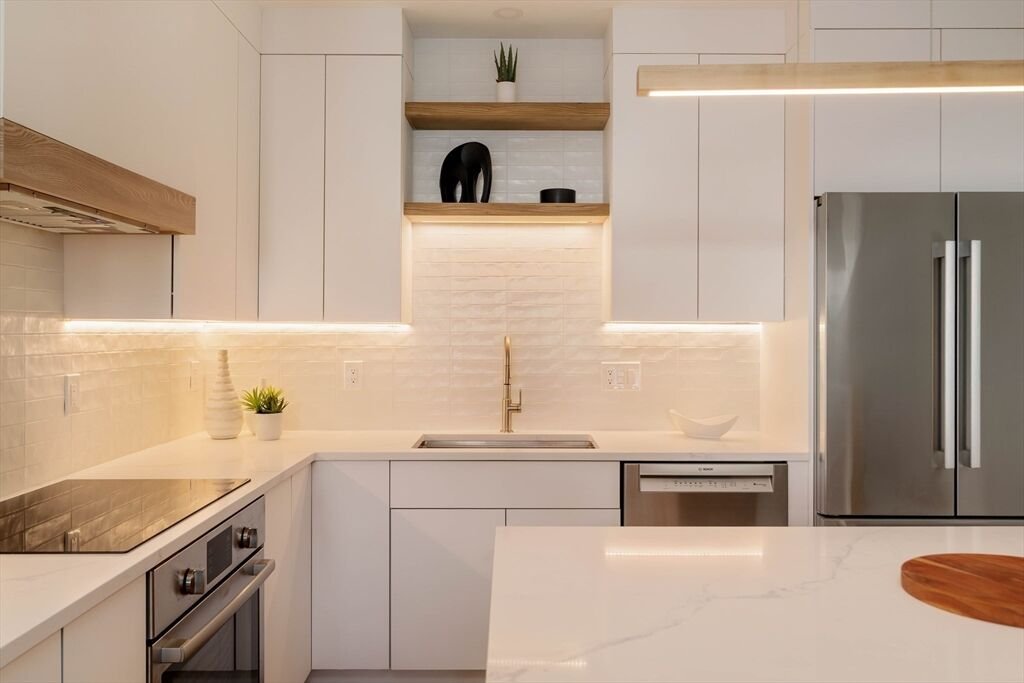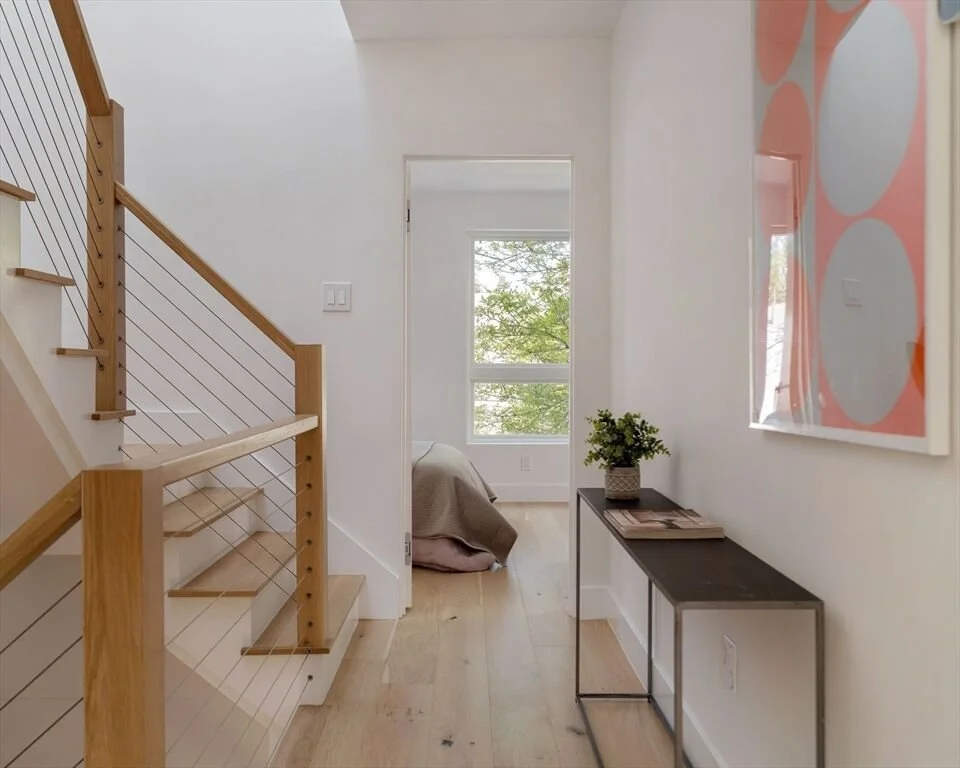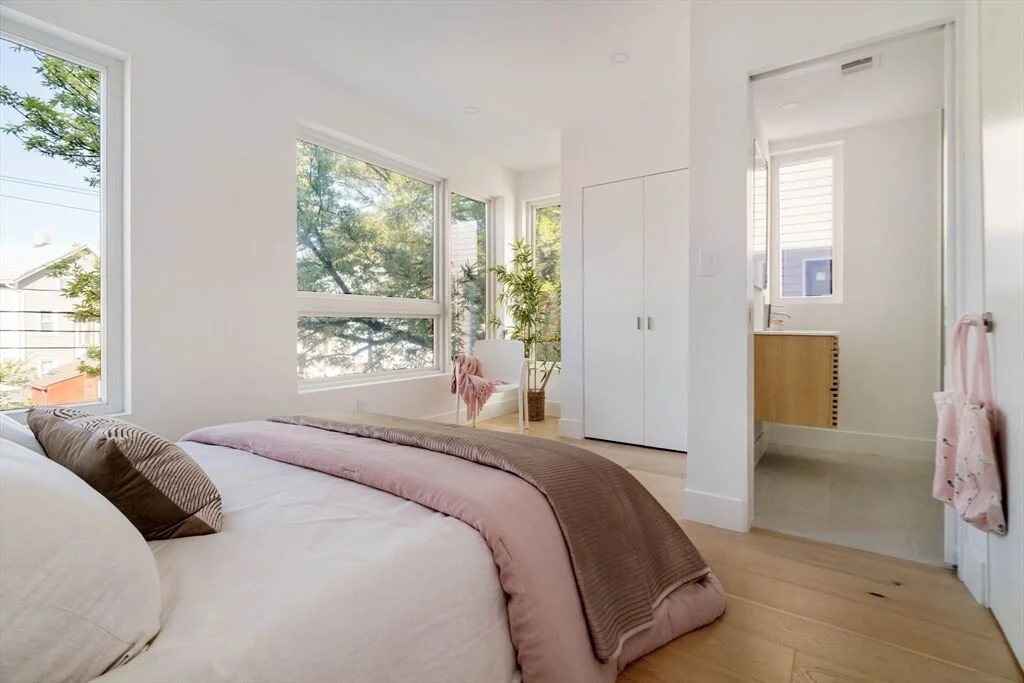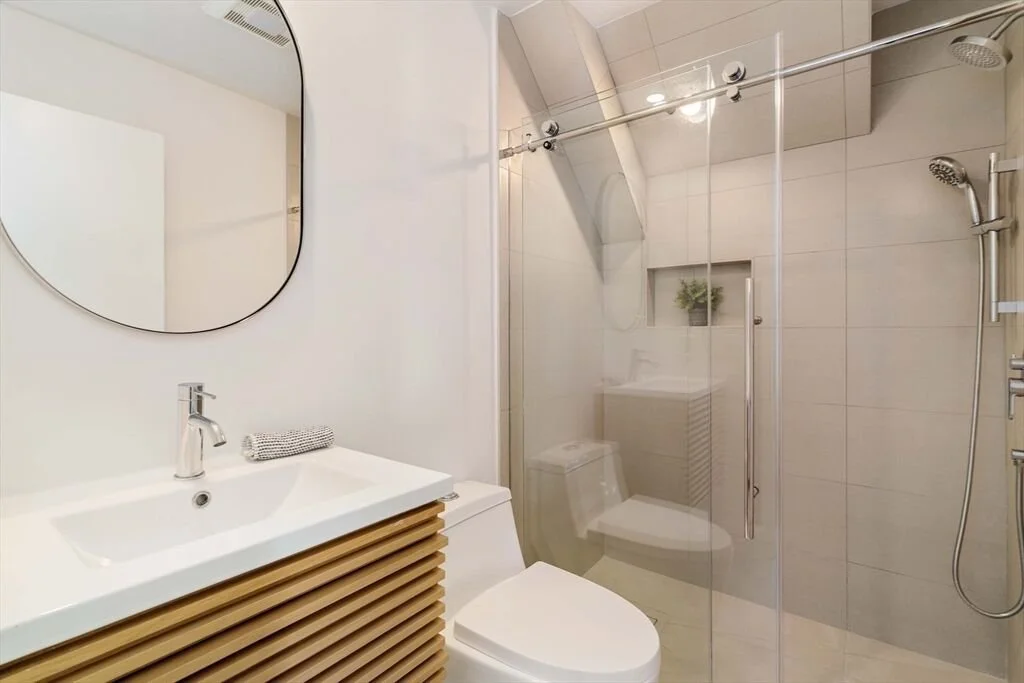33 webster Ave.
We designed this single-family home just outside Kendall Square as a modern interpretation of urban living that is carefully crafted for both family life and city connectivity.
This 5-bedroom, 4.5-bath residence is organized around the central goal of bringing natural light deep into the home. Skylights, vaulted ceilings, and large architectural windows create an abundance of daylight throughout the interiors. The Japandi-inspired material palette with oak, natural finishes, and crisp white surfaces provides warmth, while details like the open oak-and-cable stair add refinement.
Bathrooms throughout the home are designed as retreats, finished with floor-to-ceiling tile, floating vanities, rain showers, and a skylit soaking tub.
The main living spaces flow into a polished kitchen with blonde wood accents and extend seamlessly to a lower-level family room and guest suite, complete with a private entrance for flexibility of use. The second floor features two bedroom suites, including a primary suite with a private deck and spa-like bath with a double vanity. The upper floor offers two vaulted bedrooms with luxurious treetop views.
-
More info coming soon
-
More info coming soon




