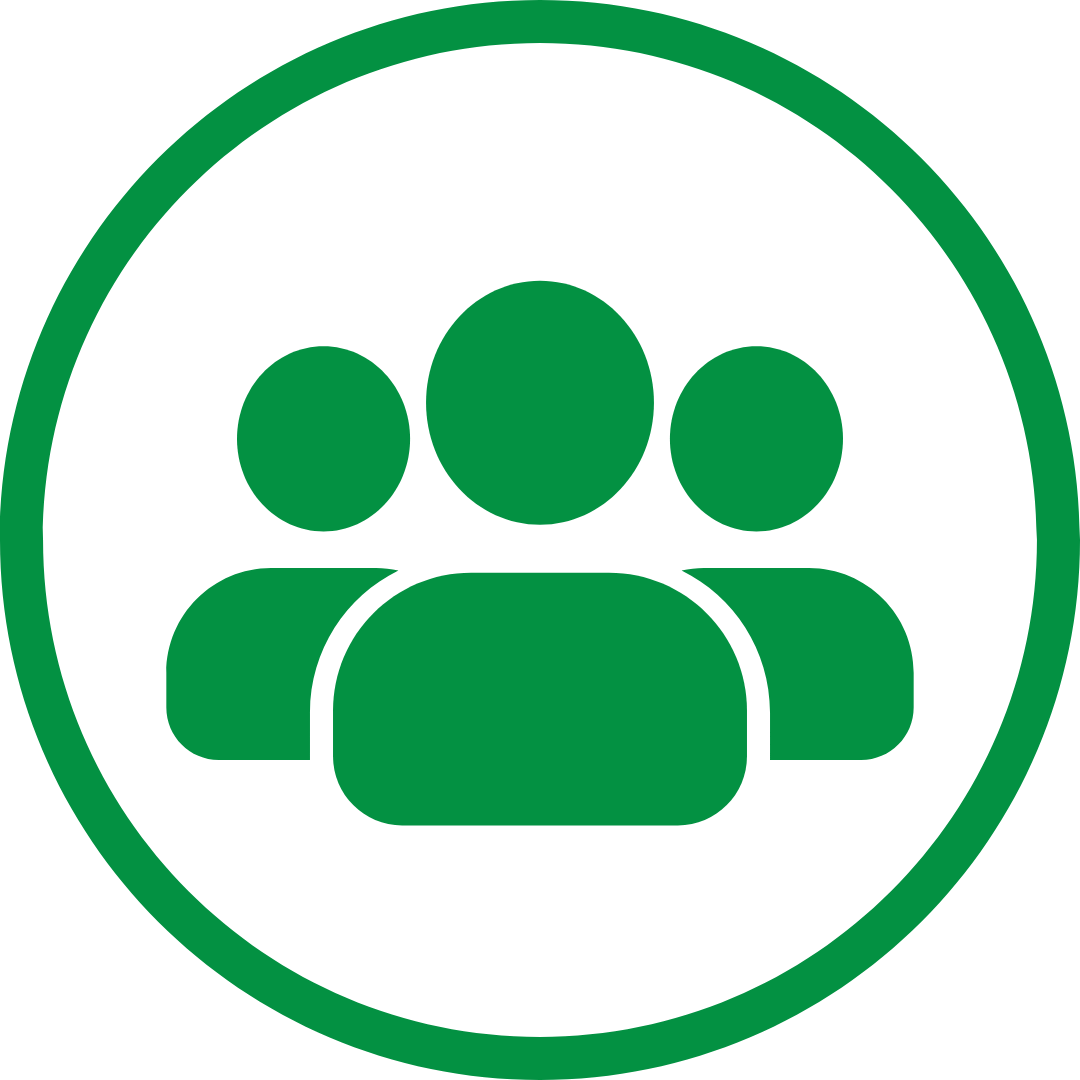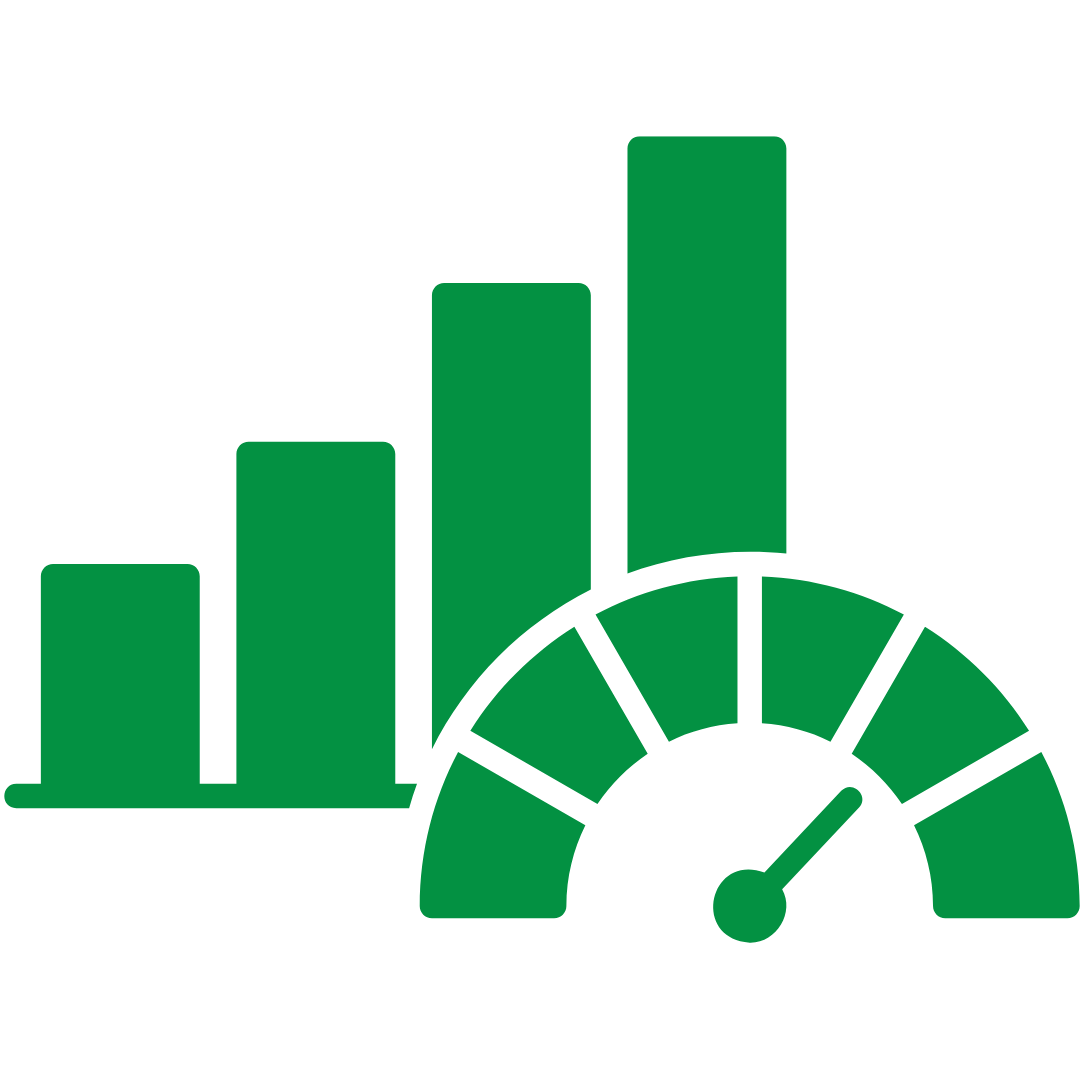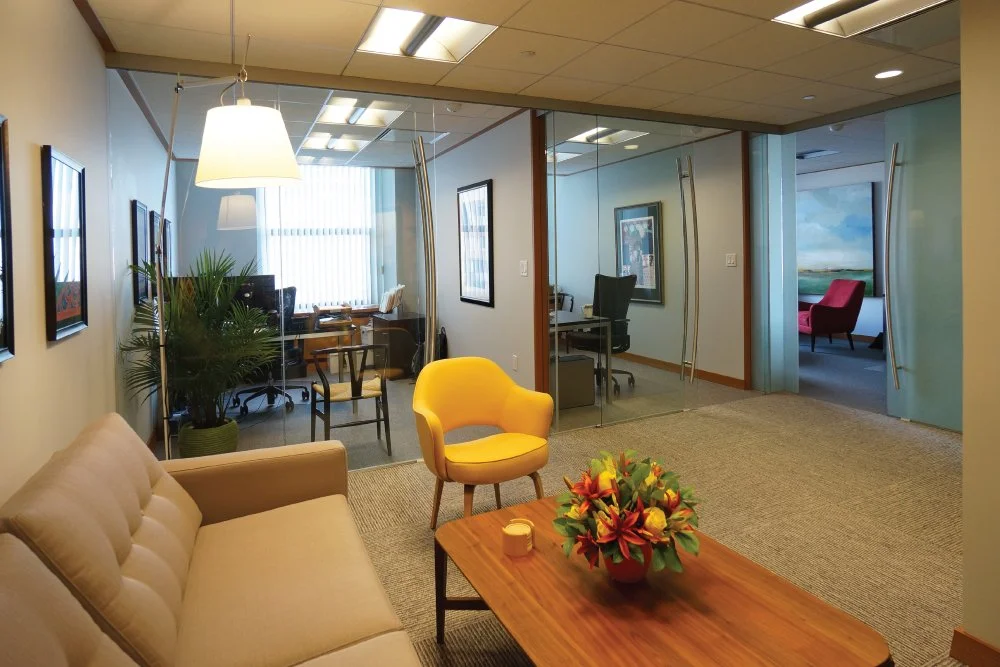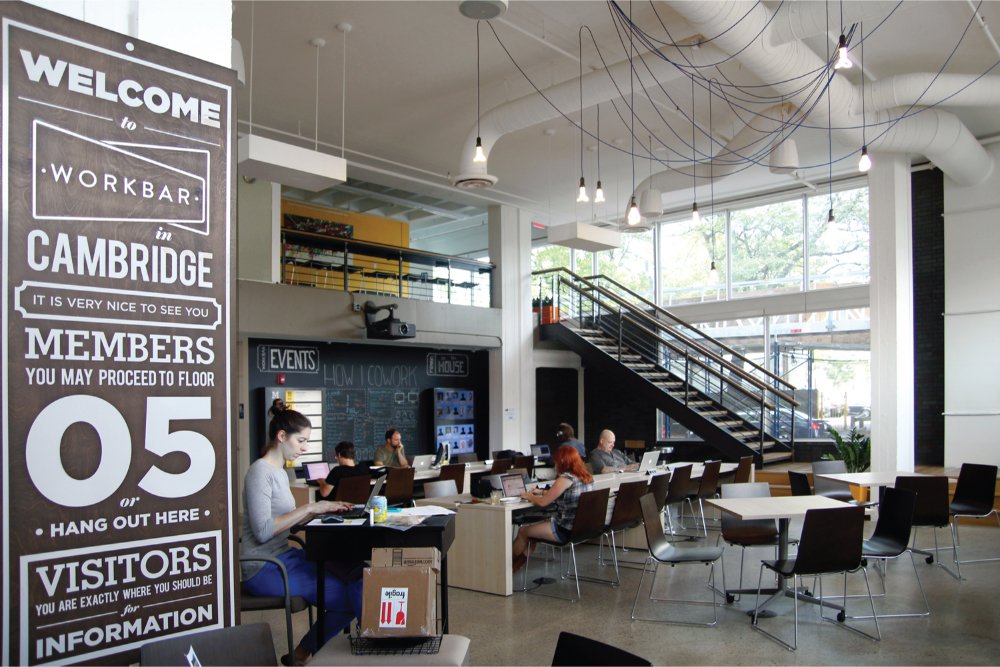
WORKPLACE DESIGN
We design workplaces that feel as good as they function—spaces designed to support focus, collaboration, and well-being.
YOUR GO-TO FOR OFFICE DESIGN
At Anderson Porter Design, our approach to workplace design goes beyond aesthetics—we create environments that inspire creativity, collaboration, and focus. Each space is thoughtfully crafted to reflect your company’s culture, support productivity, and adapt to the changing ways people work.
With decades of experience in architecture and workspace design, our team understands the nuances of workplace flow—from team dynamics and acoustic comfort to flexibility, technology, and brand expression. Let us help you bring your vision to life with thoughtful design solutions that move your business forward.
OUR OFFICE DESIGN APPROACH
Occupancy Evaluation
Assessment of existing facilities, workplaces and work practices.
Workplace Design Criteria
Establish dimensional standards and performance metrics for innovative work settings.
Workplace Research
Benchmarking of exemplary workplaces.
Workplace Design Advisory
Design review, team selection, and design management services.
Workplace Strategy
Develop design and implementation strategies for a single workplace locale or across a portfolio of workplaces.
Workplace Performance
Ongoing and incremental evaluation of workplace improvement initiative.
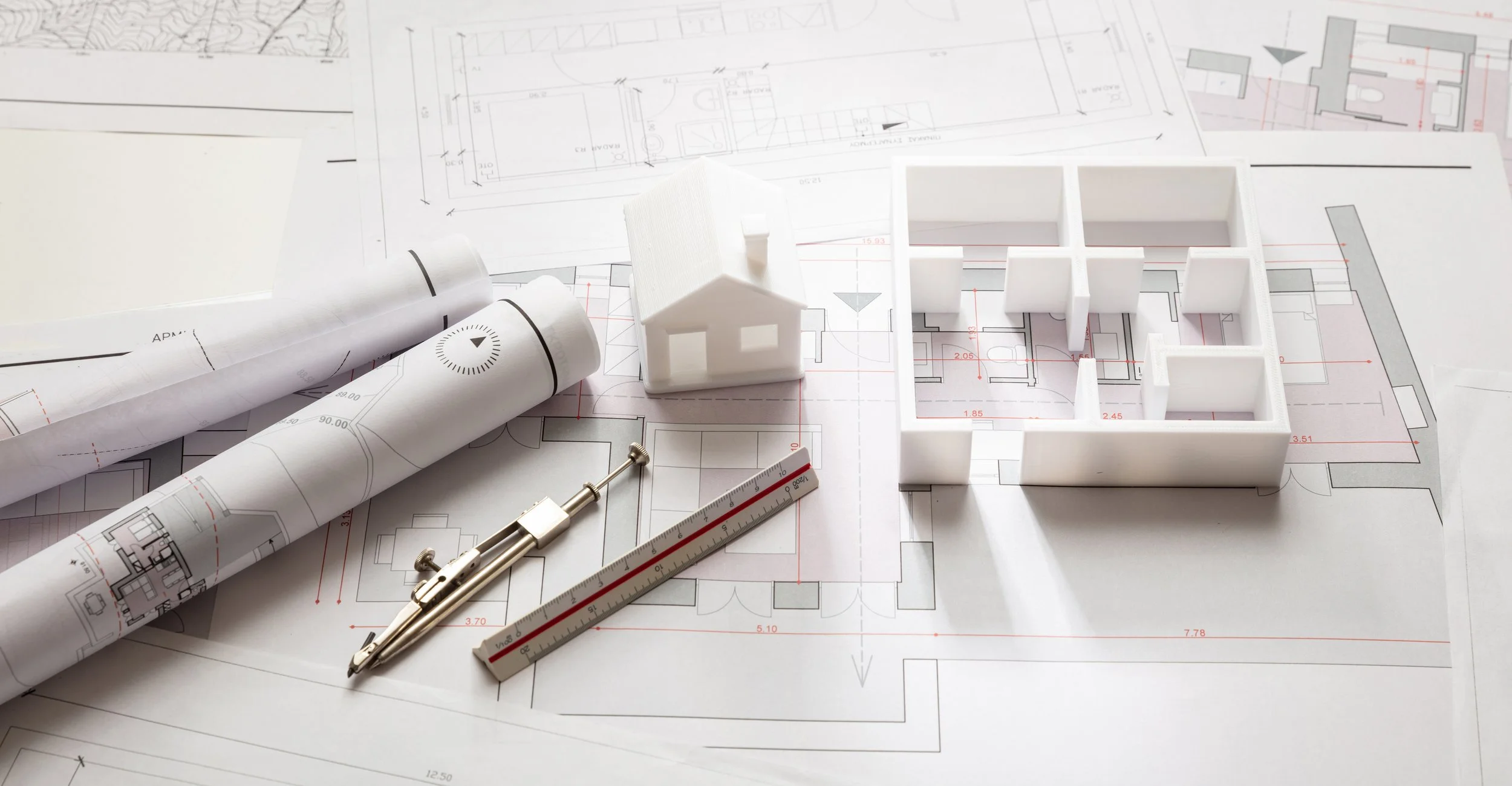
Featured WORKPLACE DESIGN ProjecT
VAKSAM OFFICE SPACE
For this private office renovation, our team delivered a comprehensive scope of services including program analysis, space planning, budgeting, project management, and full furniture/finishes selection and installation. The design establishes a minimalist backdrop that highlights the tenant’s artwork while introducing distinctive architectural features such as custom wood-paneled walls, a glass wall system, and continuous profiled wood trim.
Sustainability was a key focus, achieved through the use of recycled countertops, FSC-certified wood veneer, and biodegradable linoleum flooring. Program elements included private offices, collaborative sitting areas, and curated furniture, lighting, and finishes.
WORKPLACE DESIGN Services
-
This foundational phase runs in parallel across multiple teams. Due Diligence involves site and regulatory research by the architect and customer consultants, while Programming defines the project’s goals and operational needs. The result is a clear understanding of site constraints and a preliminary layout that aligns with your business model.
-
Office Design Layout, or Schematic Design, translates the program into initial architectural concepts. We collaborate with engineers and consultants to develop layout options, evaluate code compliance, and prepare documents for early pricing and permit applications.
-
In this phase, the design is refined in greater detail. Material selections, fixture schedules, and engineering systems are coordinated. The focus is on integrating all disciplines to ensure constructability and cost accuracy.
-
Construction Documents finalize all design decisions into detailed drawings and specifications ready for bidding, permitting, and construction. Final pricing packages are produced, and documents are submitted for approvals.
-
During construction, the architect provides support to ensure the project is built per design. This includes responding to contractor questions, reviewing submittals, observing progress, and resolving issues in real-time.
LET’S GET STARTED
Ready to start your project? Connect with our workplace architects today and let’s bring your vision to life.

