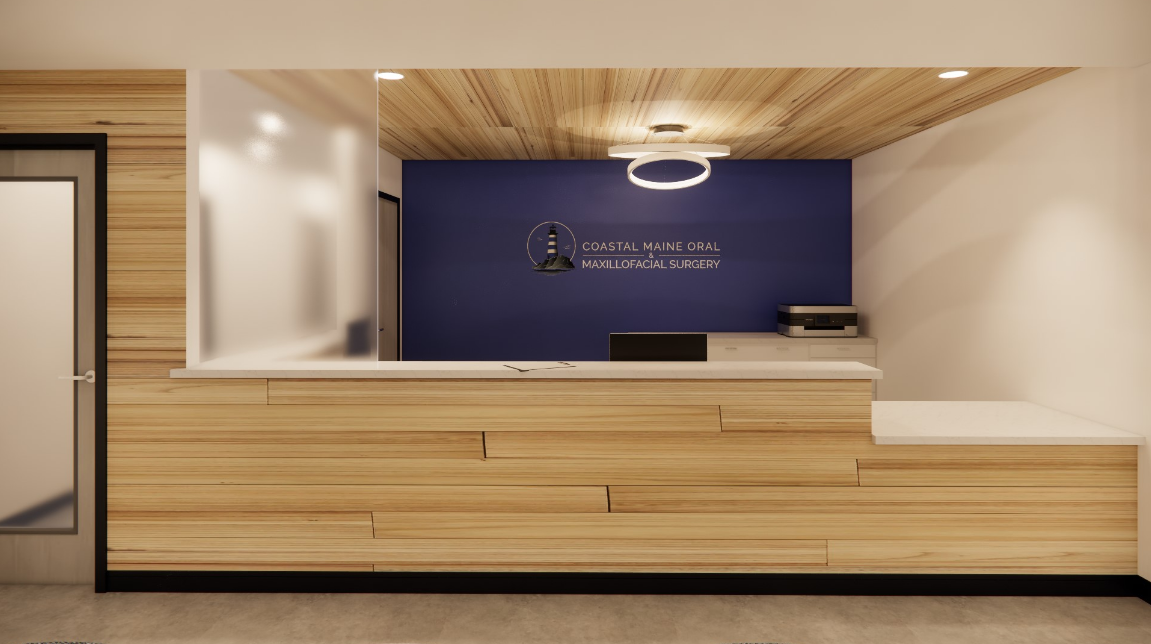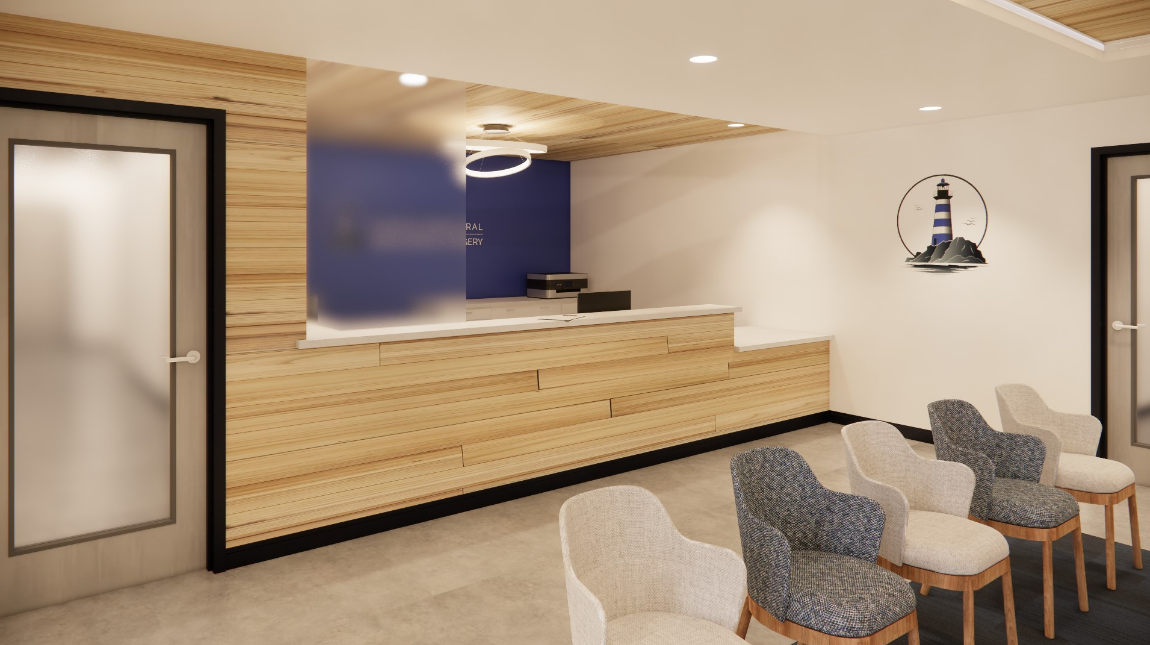scarborough dental
We transformed the ground floor of an existing commercial building into a modern, patient-focused dental office. Our design approach began with a thorough analysis of the existing space, including site and building measurements, code review, and workflow planning to ensure optimal efficiency and comfort.
Working closely with the client, construction team, and equipment vendors, we developed a finalized design that integrates functional layouts, welcoming interiors, and thoughtful material selections. From custom millwork and lighting to finishes and furnishings, every detail was curated to create a cohesive, professional, and inviting environment. We also guided the permitting process and provided construction phase support to ensure the project was executed smoothly and aligned with our design vision.
-
Location: Scarborough, MN
Client: Scarborough Dental
Completion: 2025
Area: 3,904sf
Type: Workplace / Dental Facility
-
Architectural + Interior Design
Equipment Coordination
Lighting Design












