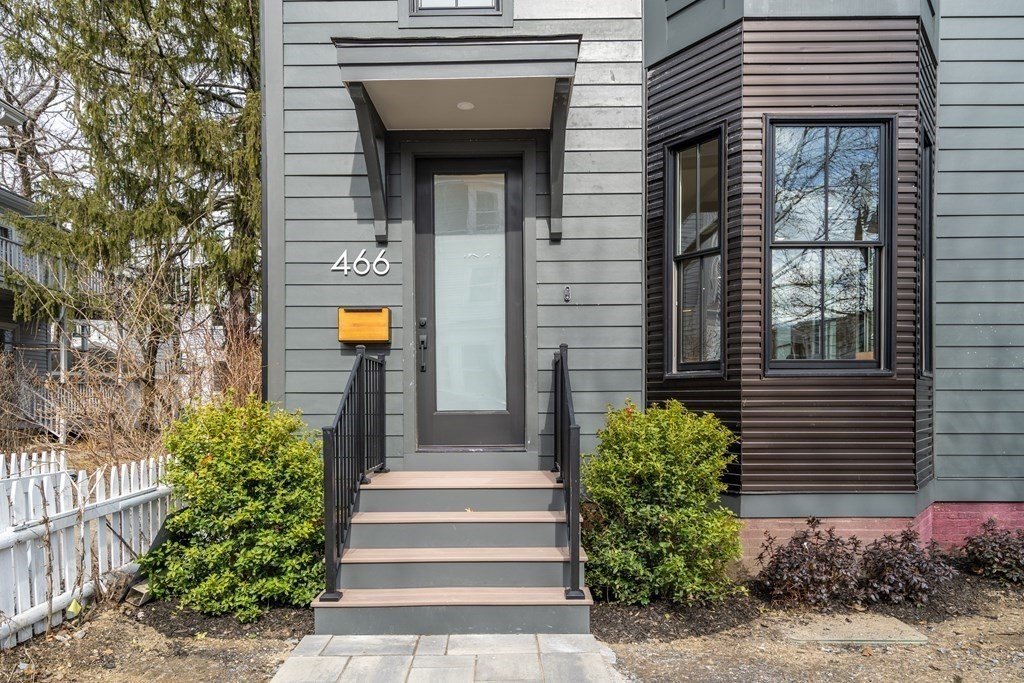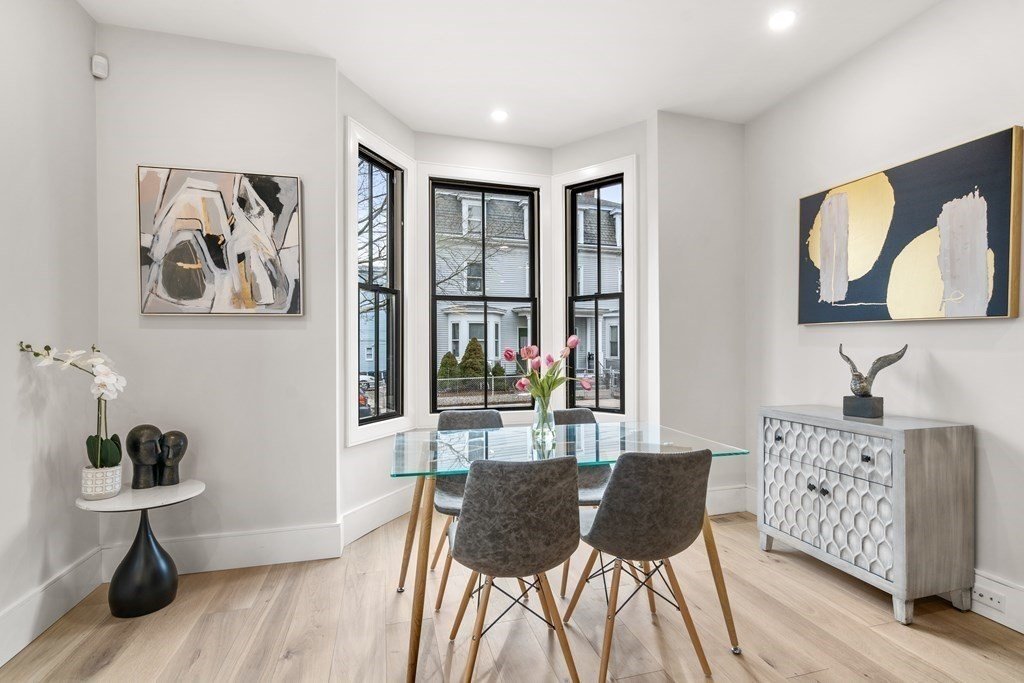466 Putnam Ave.
At 466 Putnam Avenue, we designed a four-level townhouse in Cambridgeport that blends modern luxury with efficient spatial planning across 2,400+ square feet. The open-concept main floor features a dramatic waterfall island in the kitchen, a refined dining area, and a living room that opens to a generous deck. Upstairs, the primary suite includes double walk-in closets and a spa-like bath, with additional bedrooms and bathrooms thoughtfully arranged as a private retreat. A finished lower level adds flexible living space, and the home is complete with a private garden and two parking spaces, one of which is a garage.
-
More info coming soon
-
More info coming soon







