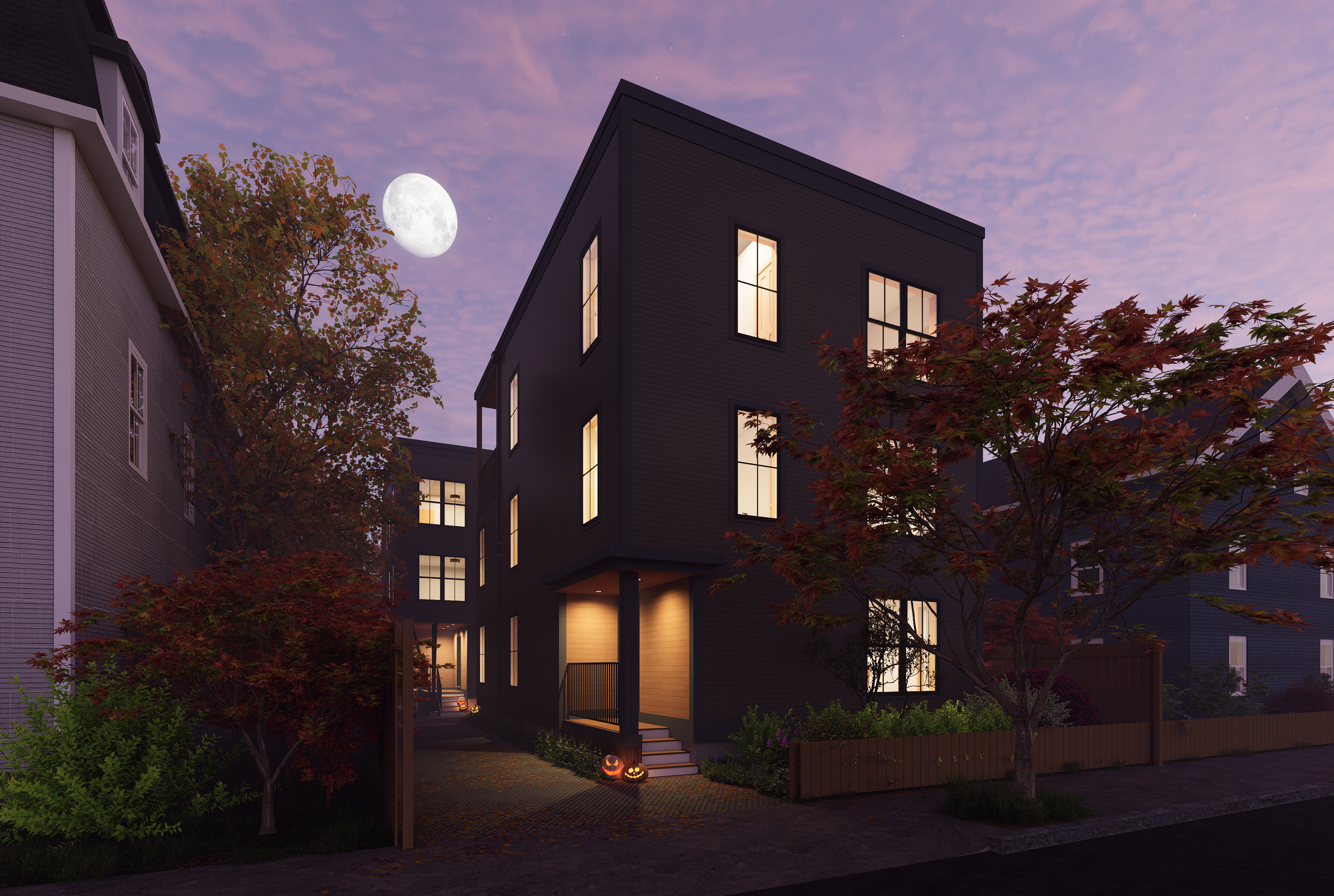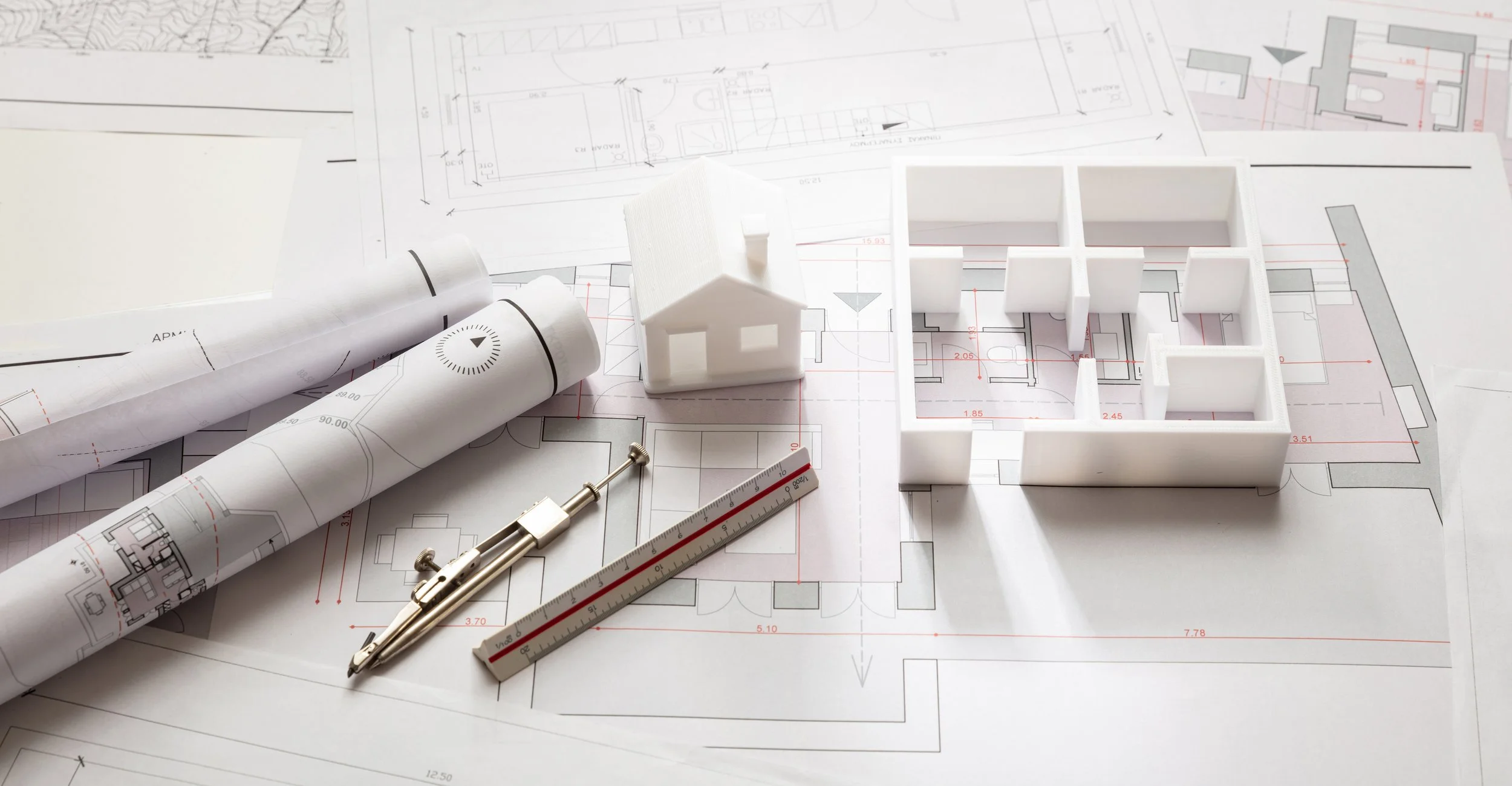
MULTI-FAMILY HOUSING DESIGN
We design spaces that bring people together—beautiful, functional homes built for modern living.
Thoughtful Design for Modern Communities
At Anderson Porter Design, we see multi-family housing design as an opportunity to shape how people live and connect. Our work integrates architectural integrity with livable comfort—creating homes that are timeless, efficient, and designed for the way people actually live.
Each project begins with intentional multi-family house plans that optimize flow, natural light, and livability. The result is well-crafted housing that integrates form, function, and long-term value. We deliver design solutions that support livability, community, and sustainable growth—built to last for generations.
OUR MULTI-FAMILY HOUSING DESIGN APPROACH
Development Feasibility Studies
We begin with an assessment of existing site conditions and a rigorous analysis of zoning and code requirements. We explore development possibilities and work with our clients to test and select the best development option.
Building Information Modeling/Design Visualization
Our practice uses advanced BIM and rendering software with integrated AI technology to support architectural design and building engineering. Outcomes include rapid design scenarios, clash detection and sequencing, daylighting and shadow studies, presentation renderings and virtual interior tours.
Municipal Approvals/Permitting Assistance
We move our projects forward through the permitting and municipal entitlements process with the AHJs; including Inspectional Services, Board of Zoning Appeals, Planning Boards, Historic Commissions and Neighborhood Conservation Districts.
Construction Phase/Project Design Management
We efficiently administer the design and construction process with Lean principles and processes. We believe that an integrated team approach ensures the most successful and cost-effective outcomes for every project. We advocate for early build partner involvement to drive value and accelerate speed to market.
Sustainability/Healthy Building Consulting
We engage in early evaluation of sustainable, energy efficient, and healthy building options for every project. We design to IECC and ASHRAE 90.1 standards and are able to fully support Passive House, EnergyStar WELL and LEED certifications. Where feasible we strive for Net Zero and Energy Positive outcomes.
Architectural and Interior Design
We provide best in class architectural design for new construction and value-add building renovations. Our team integrates consulting engineers to ensure fully coordinated building design for core and shell. Fit-out work includes interior design, lighting and finishes with furnishing, fixtures and equipment selection.

Featured MULTI-FAMILY HOUSING DESIGN
CAMBRIDGE PASSIVE HOUSE
This 18-unit, 16,900 square foot multifamily residential project exemplifies our firm’s commitment to sustainable, inclusive housing design. Developed as part of the City of Cambridge’s Inclusionary Housing Program, the project integrates a range of affordable units within a thoughtfully planned building that serves a diverse residential community. The design supports long-term livability and neighborhood vitality by blending affordability with high-quality, efficient housing.
MULTI-FAMILY HOUSING DESIGN Services
-
This foundational phase runs in parallel across multiple teams. Due Diligence involves site and regulatory research by the architect and customer consultants, while Programming defines the project’s goals and operational needs. The result is a clear understanding of site constraints and a preliminary layout that aligns with your business model.
-
Multi-Family Housing Layout, or Schematic Design, translates the program into initial architectural concepts. We collaborate with engineers and consultants to develop layout options, evaluate code compliance, and prepare documents for early pricing and permit applications.
-
In this phase, the design is refined in greater detail. Material selections, fixture schedules, and engineering systems are coordinated. The focus is on integrating all disciplines to ensure constructability and cost accuracy.
-
Construction Documents finalize all design decisions into detailed drawings and specifications ready for bidding, permitting, and construction. Final pricing packages are produced, and documents are submitted for approvals.
-
During construction, the architect provides support to ensure the project is built per design. This includes responding to contractor questions, reviewing submittals, observing progress, and resolving issues in real-time.
LET’S GET STARTED
Ready to start your project? Connect with our multi-family architects today and let’s bring your vision to life.



