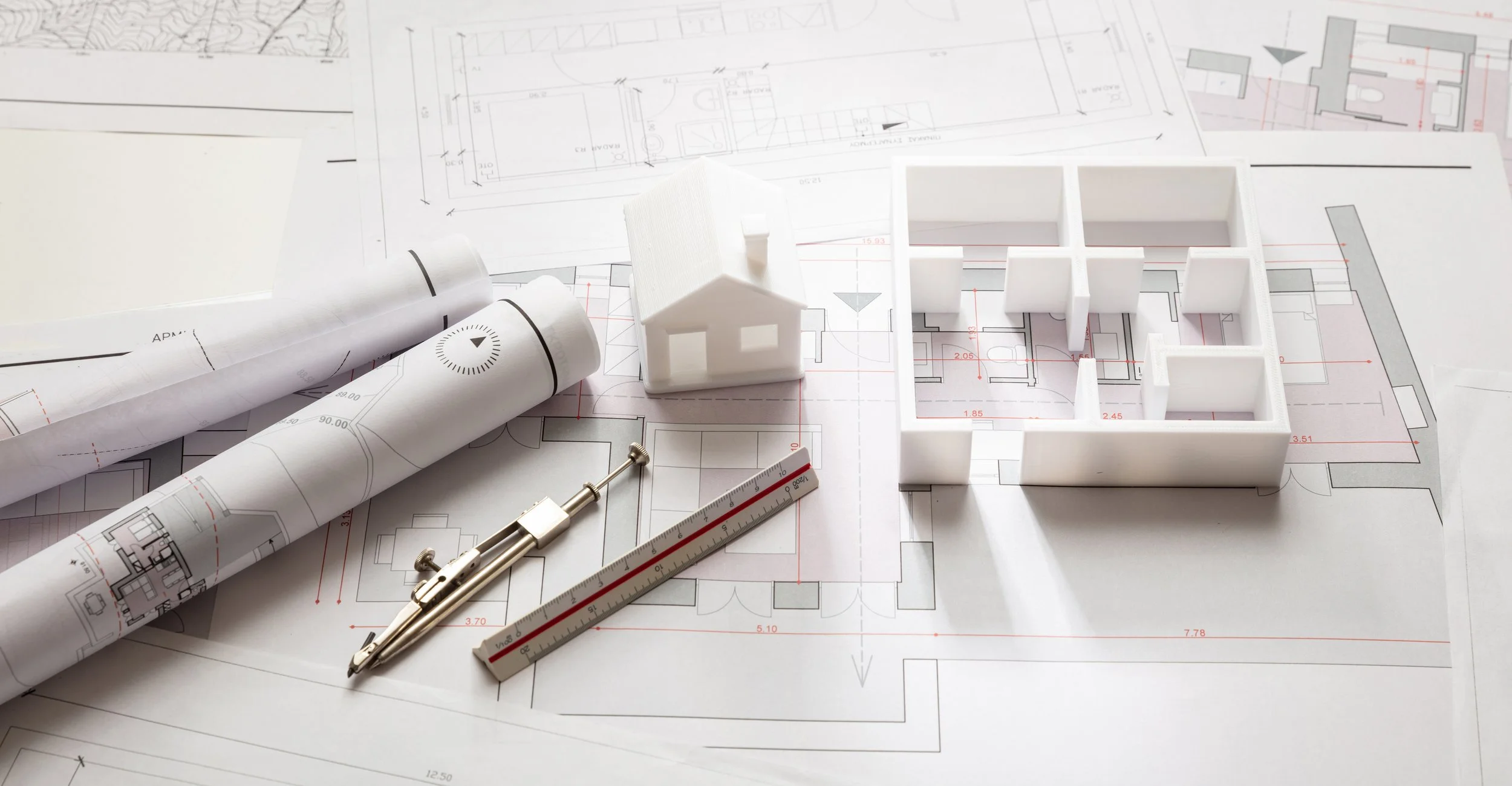
DENTAL OFFICE DESIGN
We design dental offices that work as beautifully as they look—efficient, modern, and built to grow with your practice.
Designing the Future of Dental CarE
At Anderson Porter Design, we specialize in dental office design that blends functionality, patient comfort, and operational efficiency. As experienced dental architects, we understand the unique requirements of dental environments—from sterilization workflows to patient privacy, technology integration, and brand identity. Our team helps transform spaces into welcoming, high-performance practices that reflect your vision and support your team’s success.
Let us be your partner in long-term success, offering flexible, expert leadership and a one-stop shop for all your security and compliance needs—whether it's ongoing management or targeted support when you need it most.
OUR DENTAL DESIGN APPROACH
Occupancy Evaluation
Assessment of existing facilities, workplaces and work practices.
Workplace Design Criteria
Establish dimensional standards and performance metrics for innovative work settings.
Workplace Research
Benchmarking of exemplary workplaces.
Workplace Design Advisory
Design review, team selection, and design management services.
Workplace Strategy
Develop design and implementation strategies for a single workplace locale or across a portfolio of workplaces.
Workplace Performance
Ongoing and incremental evaluation of workplace improvement initiative.

Featured Dental Office ProjecT
CAMBRIDGE CHILDREN’S DENTISTRY
Cambridge Children’s Dentistry approached us to renovate their office in Cambridge Massachusetts. This unique project required a design that not only met the necessary operational requirements of a dental office but also took into consideration the specific needs of its primary clientele—children. As a pediatric dentistry practice, our goal was to create an environment that would alleviate the common anxieties associated with dental visits for young patients.
Recognizing that dental offices can be intimidating for children, we incorporated whimsical design elements to foster a more welcoming and comforting atmosphere. Our approach aimed to disarm children and transform the space into a place of positivity and reassurance and provide top-notch dental care.
Leveraging our experience in designing lab technology manufacturing facilities, we applied the essential skills to deliver an exceptional dental facility tailored to the unique requirements of pediatric care. The revamped office features a carefully planned a child-friendly waiting room with a patient check-in desk, private and open-concept patient stations, dedicated sterilization areas, ample storage, an efficient office admin space, and a cozy breakroom. This pediatric dentistry practice is dedicated to providing specialized care in an environment designed to cater specifically to the needs and comfort of children.
DENTAL OFFICE DESIGN Services
-
This foundational phase runs in parallel across multiple teams. Due Diligence involves site and regulatory research by the architect and customer consultants, while Programming defines the project’s goals and operational needs. The result is a clear understanding of site constraints and a preliminary layout that aligns with your business model.
-
Schematic Design translates the program into initial architectural concepts. We collaborate with engineers and consultants to develop layout options, evaluate code compliance, and prepare documents for early pricing and permit applications.
-
In this phase, the design is refined in greater detail. Material selections, fixture schedules, and engineering systems are coordinated. The focus is on integrating all disciplines to ensure constructability and cost accuracy.
-
Construction Documents finalize all design decisions into detailed drawings and specifications ready for bidding, permitting, and construction. Final pricing packages are produced, and documents are submitted for approvals.
-
During construction, the architect provides support to ensure the project is built per design. This includes responding to contractor questions, reviewing submittals, observing progress, and resolving issues in real-time.
LET’S GET STARTED
Ready to start your project? Connect with our dental architects today and let’s bring your vision to life.







