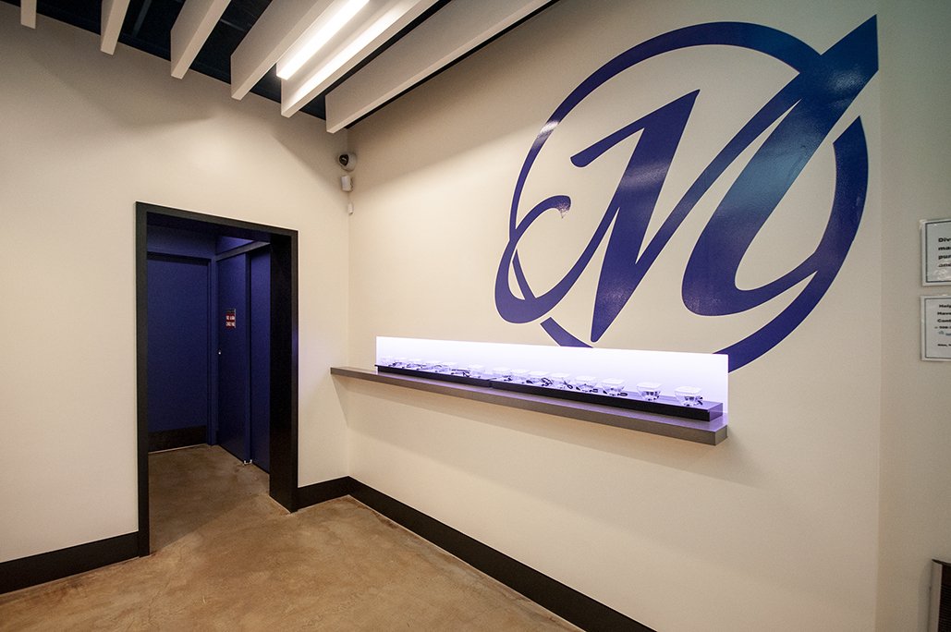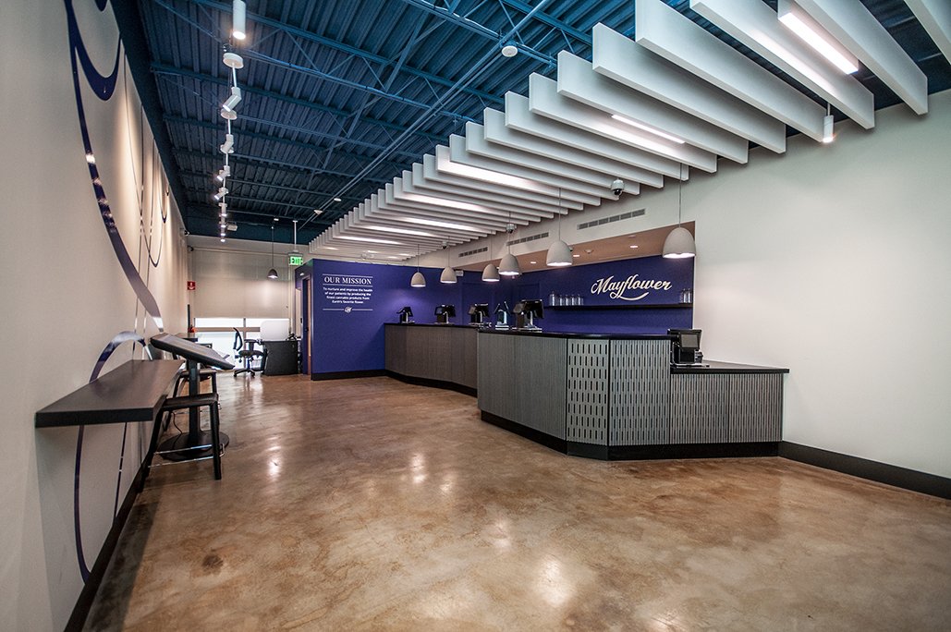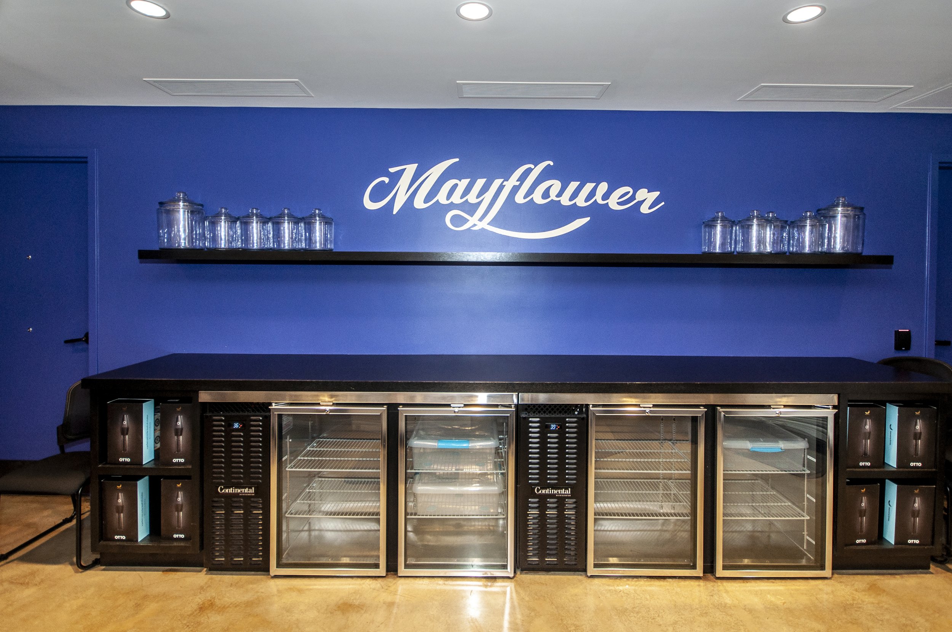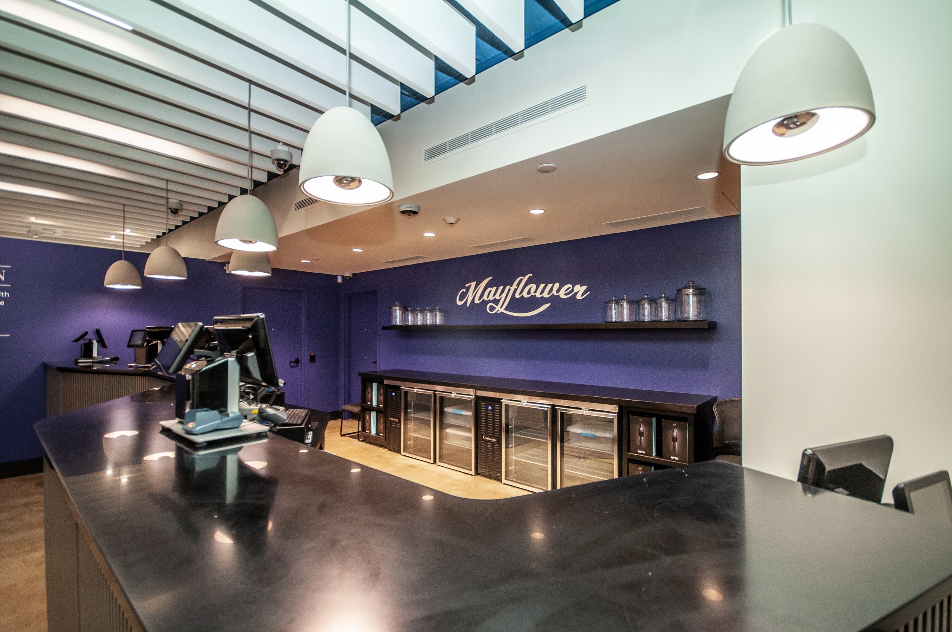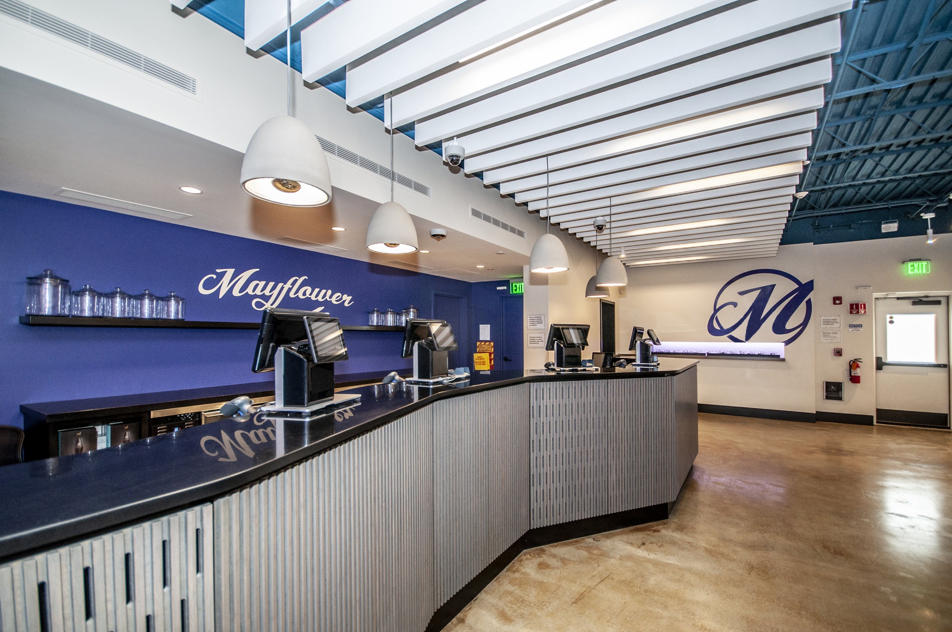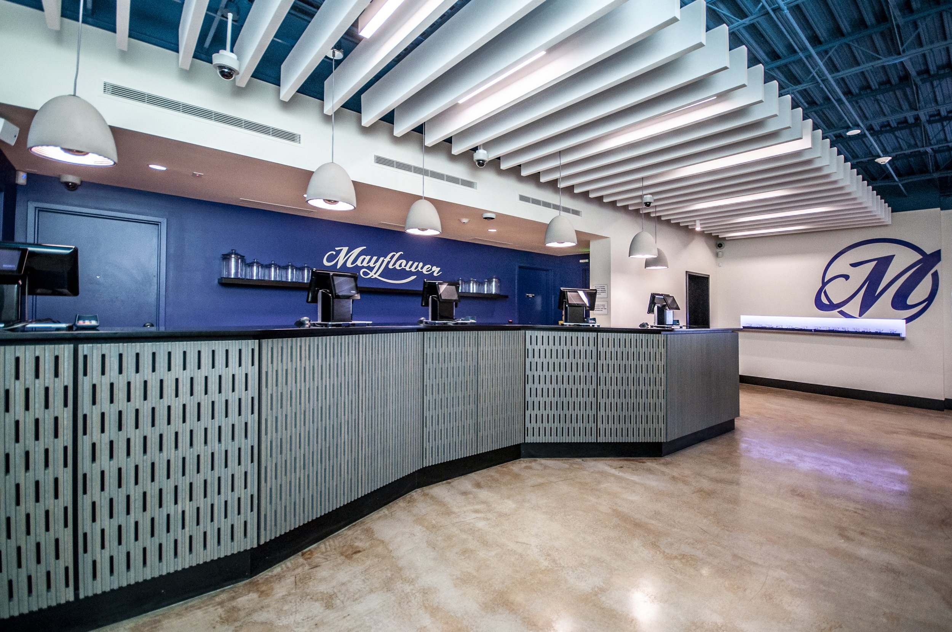MAYFLOWER MEDICINAL
The first flagship dispensary for Mayflower Medicinals in Boston faced several design challenges, not the least of which was limited space. Meeting the stringent DPH guidelines and security requirements while still providing space for 6 budtenders required strategic space planning and many design iterations.
Inspired by the work of James Turrell, custom lighting and display elements were designed to draw patients in and encourage an interactive experience with the plant at the heart of Mayflower’s business. The backlit ‘bud shelf’ features a raised Corian shelf on which tethered bud jars sit, allowing patients to get a close-up view of the different strains of flower available, while still keeping the samples securely locked in place. This display method also allows for patients to browse the different available strains before approaching the budtender stations, speeding up transaction times to reduce congestion in the space.
-
Location: Boston, MA
Client: Mayflower Medicinals
Type: Existing Building Renovation
Completion: June 2018
Area: 1,400SF
-
Seed Design Concrete Pendants
Armstrong Acoustical Baffles
-
Architectural + Interior Design
Custom Casework and Display Design
