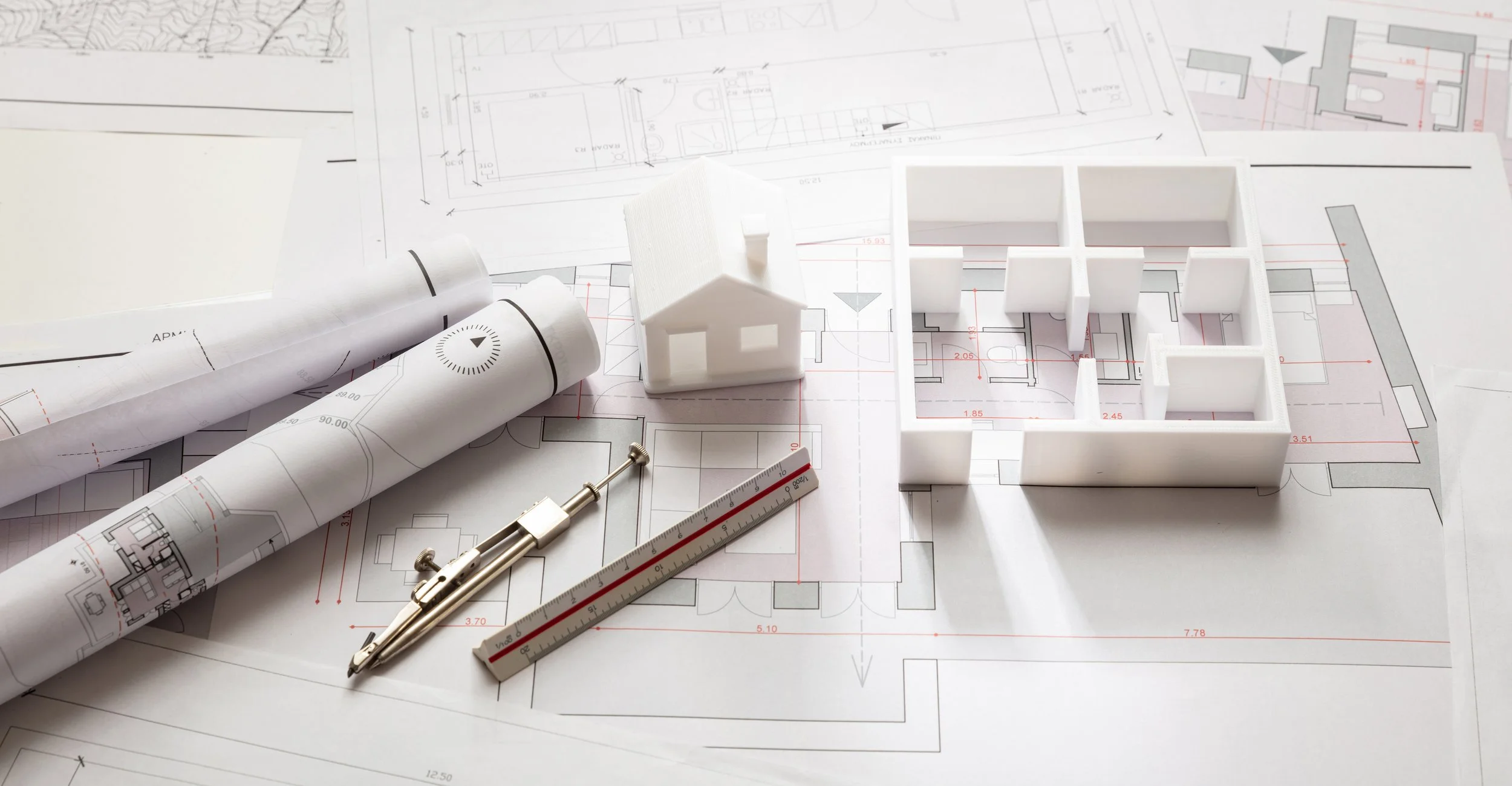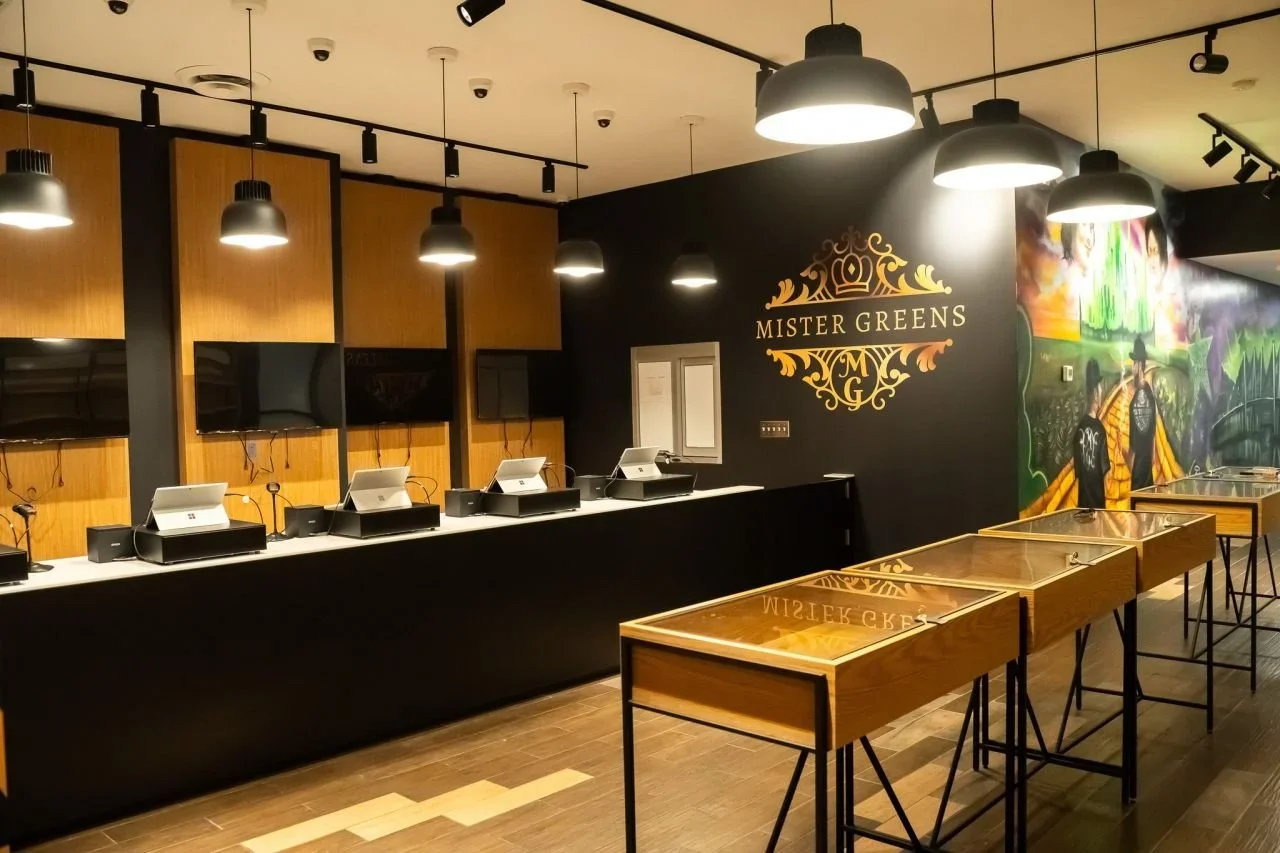
Cannabis Dispensary Design
We design dispensaries that reflect your brand, optimize operations, and delight every visitor.
Innovative Design for Cannabis Retail
At Anderson Porter Design, our cannabis dispensary design approach integrates aesthetics, workflow, and customer experience. Thoughtful layouts, strategic lighting, and carefully chosen materials work together to support staff efficiency while creating a lasting impression for every guest.
As specialists in dispensary interior design and dispensary floor plans, we work closely with operators to ensure that your space reflects your brand, complies with regulations, and adapts to your business growth. The result is a retail environment that’s functional, inviting, and strategically designed to support every aspect of your operation.
Partner with us to create dispensaries that elevate the customer experience, streamline operations, and stand out in the competitive cannabis market.
OUR DISPENSARY DESIGN APPROACH
Planning and Design
Multi-system approach; spatial coordination of systems with existing or new buildings.
Proprietary, Industry-Specific Stage Gate Process
We work with clients from site selection through systems commissioning, providing transparency throughout the design and construction process.
Branded Environments
Designing a dispensary is designing a “retail experience”. In this highly competitive environment, creating a unique “look and feel” can drive clients to frequent one location over another.
Site Selection
Integrating our clients business goals with the right size facilities to meet financial projections.
Flow Optimization
With staff experienced in lean manufacturing and process engineering, we help clients streamline their processes and design facilities which support them.
Coordination of Vendor Services and Systems
Our familiarity with different methodologies and the latest products, systems and technologies currently on the market can help our clients meet their goals.

Featured cANNABIS DISPENSARY ProjecT
MISTER GREENS
Mister Greens is a modern dispensary experience rooted in community. With this design, we balanced efficiency with a welcoming atmosphere that prioritizes the customer and visual aspects of the space.
The layout features clean-lined custom millwork and inviting display cases, as well as a bold black and gold color palette. A prominent mural (a fun take on The Wizard of Oz) draws visitors into an immersive journey as they shop around. Lighting is strategically layered to shine on product displays and create a relaxing vibe. Behind the scenes, operational efficiency is built into every detail, from the discreet transaction windows to the intuitive layout in the back.
Our work with Mister Greens was a continuation of our commitment to elevating cannabis retail spaces through thoughtful architecture. Our design goal was to resonate with consumers while supporting business growth in a competitive market.
CANNABIS dispensary DESIGN Services
-
This foundational phase runs in parallel across multiple teams. Due Diligence involves site and regulatory research by the architect and customer consultants, while Programming defines the project’s goals and operational needs. The result is a clear understanding of site constraints and a preliminary layout that aligns with your business model.
-
Cannabis Dispensary Design, or Schematic Design, translates the program into initial architectural concepts. We collaborate with engineers and consultants to develop layout options, evaluate code compliance, and prepare documents for early pricing and permit applications.
-
In this phase, the design is refined in greater detail. Material selections, fixture schedules, and engineering systems are coordinated. The focus is on integrating all disciplines to ensure constructability and cost accuracy.
-
Construction Documents finalize all design decisions into detailed drawings and specifications ready for bidding, permitting, and construction. Final pricing packages are produced, and documents are submitted for approvals.
-
During construction, the architect provides support to ensure the project is built per design. This includes responding to contractor questions, reviewing submittals, observing progress, and resolving issues in real-time.
LET’S GET STARTED
Ready to start your project? Connect with our cannabis dispensary floor plan designers today and let’s bring your vision to life.




